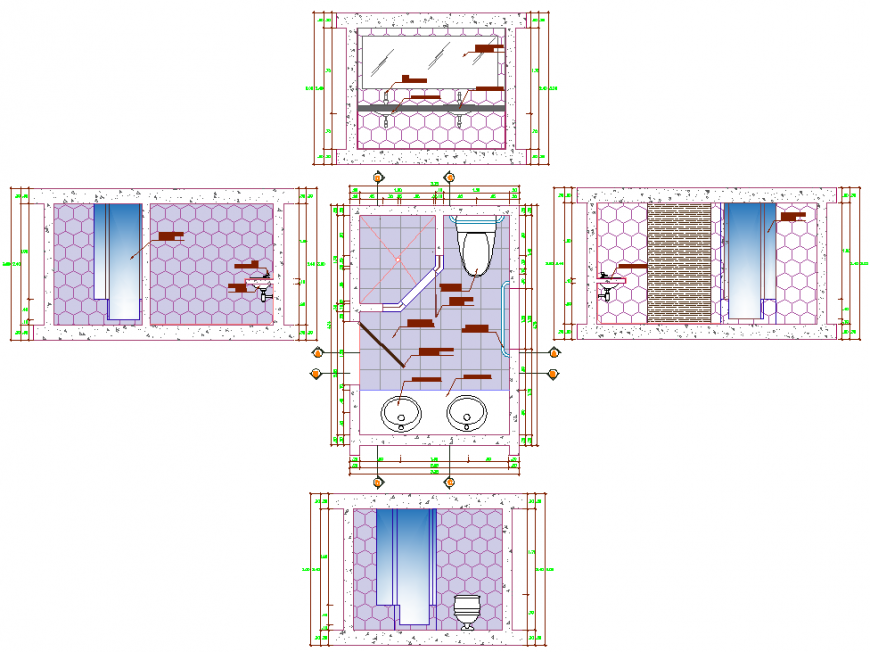The top view of washroom plan detail dwg file.
Description
The top view of washroom plan detail dwg file. The detailing of wash room plan and for wall elevation . detailing of w.c ,sink , door , water pipe , tab . The elevation with section and dimension , tiles details, etc,.
Uploaded by:
Eiz
Luna

